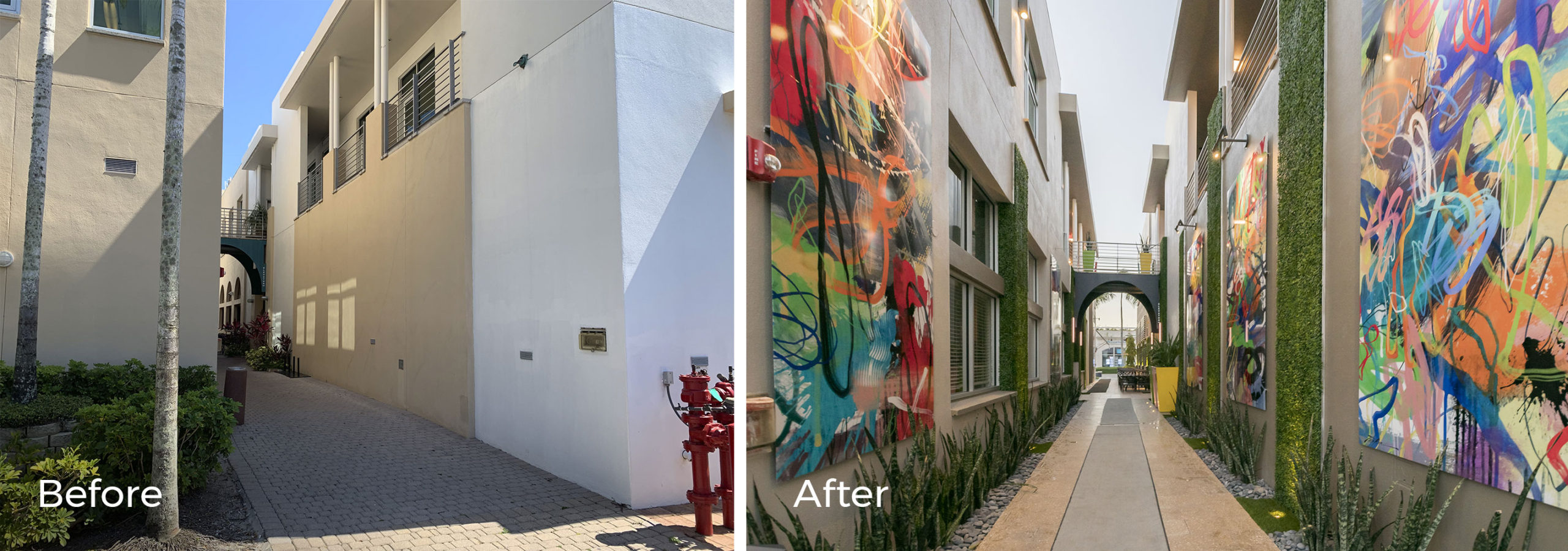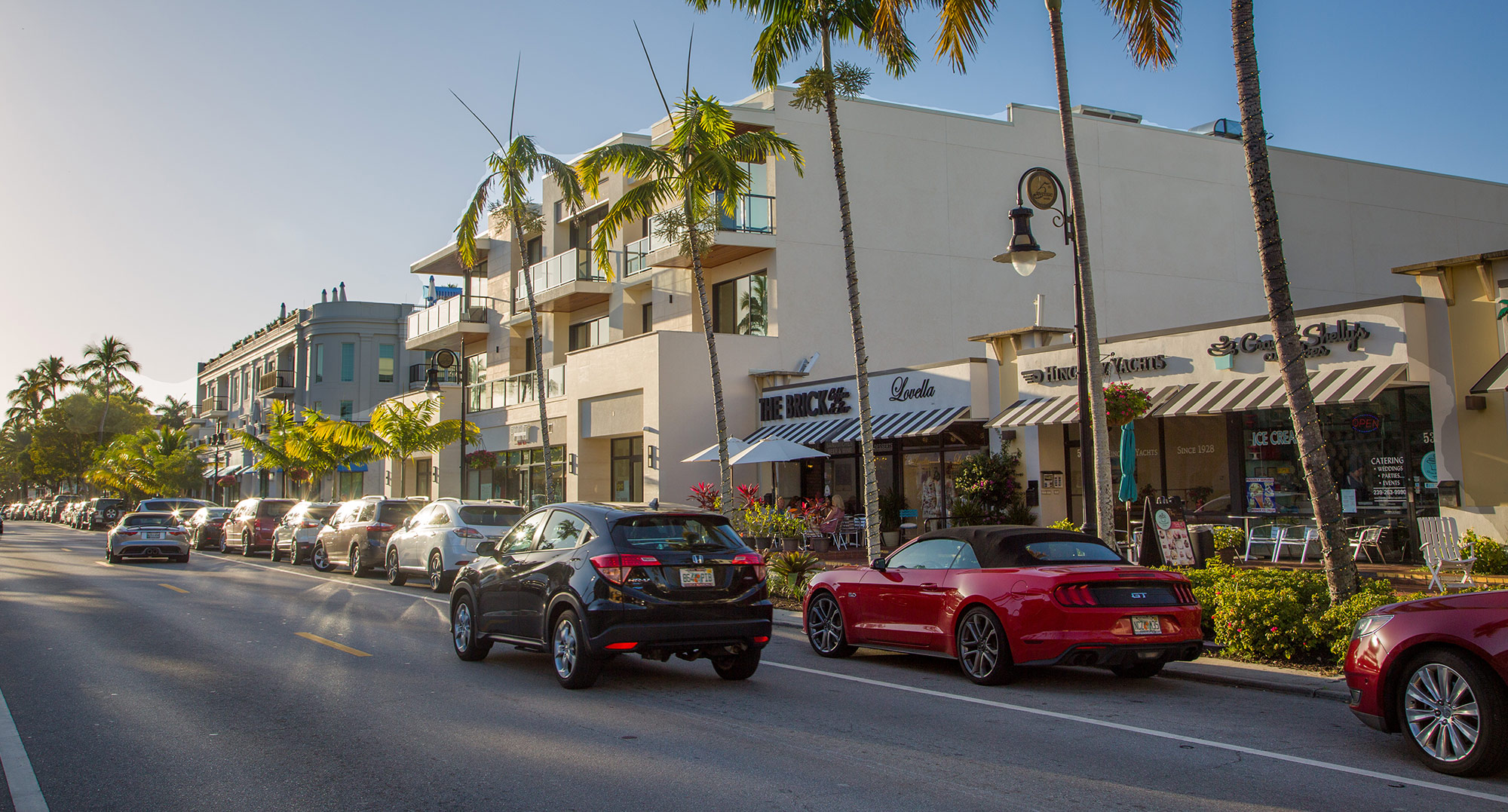837 Building Reimagined to #ArtAveto5th
December 30, 2019
New pedestrian walkway features outdoor art gallery and green walls
Naples, FL: (December 30, 2019) . . . An outdoor art gallery, green walls and modern aesthetics feature prominently in the transformation of the two-story 837 retail and office property on 5th Avenue South in Naples.
Reimagined and renamed #ArtAveto5th, the improvements for the 14,000-square-foot building are seen as a harbinger for the future of the Avenue says Bruce Barone, Jr., executive director of the 5th Avenue South Business Improvement District (BID).

“Considering the building has been around for about two decades, it was time for a redo,” says Barone. “The reimagined space makes access to 5th Avenue more exciting and vibrant and the new outdoor art gallery has added another reason to visit, shop and dine on Naples Main Street,” he adds.
“The 837 building is another jewel of the Avenue’s cultural neighborhood,” says Matthew Kragh, AIA, founder of MHK Architecture & Planning , one of the firms tasked with improving a structure that’s been situated on 5th Avenue South since 1997.
Dramatically transformed and reimagined, building owners Jim and Christopher Shucart of JCS Realty Group, assembled a team of professionals led by the combined efforts of architect Kragh, designer Heather Serrano of Heather Serrano Designs (www.serranodesigns.net) and Bonita Springs landscape architect Scott Windham (www.windhamstudio.com).
“We are heavily invested in 5th Avenue South, so we’re optimistic about the continued strength of the market,” says Christopher Shucart. “One of the nice aspects about 5th Avenue South is that it is a draw for a large geographic area surrounding it. 5th Avenue South attracts residents and visitors in from well beyond the boundaries of the city or surrounding area. For example, East Naples has thousands of new homes being built and most of those residents will patronize downtown Naples shops and offices,” he adds.
According to architect Matthew Kragh, the transformation included adding original artwork and wall greenery to the pedestrian breezeway with new architectural details including a large sunshade and new exterior lighting to give the building a more contemporary look. The design and construction phase took six months from start-to-finish.
“The owners were interested in creating stunning visuals at both the front and rear entryways to the building. Now, when people park in the 4th Avenue South lot at the rear of the building, the evening light and artwork are markers leading the way to get to 5th Avenue South,” he explains.
“We wanted to create a way to make the back of the buildings as nice as the front of the building by beautifying and activating the rear entrance,” adds Shucart.
The overall design was developed to evolve the 837 buildings into something new and different in Naples and to create a destination with an outdoor art gallery.
According to interior designer Heather Serrano, the building needed to be spruced up. “I’ve worked with the Shucarts for more than 15 years on various commercial and residential projects including retail and office shopping center renovations, office and restaurant make-overs and single family homes.” She reports she has created design enhancements on 20 Shucart-owned buildings, most recently on the renovation of the commercial space at Plaza Walk at 2500 North Tamiami Trail.
“When I looked at the 837 building, both street side on 5th Avenue and from the rear at the 4th Avenue South parking lot, there was an empty, boring breezeway,” says Serrano. “To bring that space alive with color and introduce visitors to what you walk into, I envisioned an art garden with living walls. I recommended creating a contemporary entry to complement the newly remodeled contemporary building, adding a splash of color and fun. The idea was to also give the building a face on its north side where everyone parks and add a beautiful portal end to the space.
“Every moment was thoughtfully finished,” she explains. “When structural design is done properly no one notices, but it’s the finishing appointments that are not only visually pleasing, they’re also clean and functional.”
Serrano selected New York canvas artist Tim Parker to created six different designs that evolved into 10 original abstract prints sized 10’ x 5’ and 16’ x 7’. The artwork was printed on water resistant aluminum panels and adhered to the breezeway walls allowing the raised panels to push away from the building and give it a dimensional aspect while allowing rain to fall behind the artwork.
“The artwork is impervious to the elements, colorfast, easily maintained, tolerates elements of sun and rainwhile creating an ambiance of walking through an open-air market,” says Serrano. The new art gallery element along the walkway features grass panels that bring nature into the design.
Additionally, 15 foliage containers in differing heights (48” and 30”) were produced in a plethora colors that speak to the artwork, says Serrano. Fabricated in Texas, the new flora containers are invulnerable to the Florida weather, while complimenting the foliage and solidifying the overall design, pulling every color from the artwork including cobalt blue, canary yellow, fuchsia pink, fire engine red and kelly green, among others.
“The containers anchor the artwork like bookends and the result is the art is up and the containers are down,” explains Serrano.
The building is home to the award-winning Chops City Grill restaurant and Engel & Volkers Real Estate Company on the first floor with fine art consultant Emillions Art showroom and the corporate headquarters for Culinary Concepts on the second floor. Culinary Concepts founder and Chops City Grill owner Skip Quillen took advantage of the construction window this summer undertaking a $1.5 million remodel of his legendary steakhouse that reopened last month with an updated menu and expanded wine and whiskey list, celebrating its 22nd anniversary on 5th Avenue South.
Engel & Volkers Real Estate Company, one of the world’s leading service companies, specializes in the brokerage of premium residential property, commercial real estate, yachts and aircrafts. Emillions Art is a boutique international art consulting firm, focusing in bringing the world of contemporary art and masterworks to interested and ambitious collectors.
Renovations to the 837 building – hardscape and landscape improvements –include the public right-of-way spaces as well as the internal pedestrian passageway.
A new paint palette features a new grey interior/exterior as the primary paint color with incredible white as a secondary paint color, complemented by anodized silver window coverings, new dynamic lighting, decorative and climatically responsive exterior window treatments, a new charcoal grey retractile awning to cover existing outdoor dining at Chops City Grill and a color change to the existing second floor awnings shading the new Emillions Art showroom.
Scott Windham, landscape architect and founder of Windham Studios in Bonita Springs, has been creating beautiful outdoor environments and shaping Naples’ lifestyles since 1992. From planting and lighting design to hardscape design such as pools, spas, fountains, waterfalls, koi ponds, pergolas, privacy walls, pilasters, garden gates and more, no design detail is overlooked.
A specialist in creating beautiful exterior environments where clients spend time in comfort and elegance, Windham’s work is a direct expression of a deeply collaborative relationship with his clients.
“We build an intimate connection with who they are and how they live. It’s an interactive dialogue that starts with their vision, whether it’s driven by emotions, things they’ve seen or what they want emulated. We partner with allied professionals, but the client really takes the lead,” he says.
Windham’s work is an interactive process of selecting, distilling and modifying ideas, influenced by his passion for detailed design using water, stone and plantings in dynamic composition.
“We wanted to do something different with the property,” explains Windham. “The unique thing about this property is it contains more modern architecture than other building along 5th Avenue South. It’s a very different look architecturally with a great deal of high quality contemporary detailing.
“Our vision was to celebrate a cleaner look and breathe life into the exterior,” he continues. “The building was showing signs of the times and needed to be updated.”
Modern landscape design touches include installing large format 8” x 24” pavers in the walkway that are shellacked to bring up intricate details and a finished level emulating its coastal setting and creating an interesting space using greenery as an architectural element to reflect the geometries of the building. “Greenery became one of paints of the palette and the green panels are repeated frequently,” says Windham. The largest, most prominent panel was positioned on the stair tower that visually sets visitors to look up for what’s to come. Additionally, simple plantings of mother-in-law tongue plants, incredibly strong and easy to care for, add a contemporary long and lean look, nestled amidst smooth grey Mexican beach pebbles. The vibrant vertical flowerpots and pavers break up and add rhythm to the space to help define the side entrances to both Chops restaurant and Engel & Volkers real estate offices.
“Before the greenery was added, the breezeway contained just random plantings with no focal point to 5th Avenue South,” notes Windham. A new circular seat wall, made of custom cast shell aggregate to match the pavers with 2” x 12” pavers, creates a node that is now a focal point on the Avenue, whether you are waiting for a table or simply strolling along. The owners are working with city planners to site a modern water feature with plans underway to install a stainless steel 4-foot sphere fountain, further emphasizing the outdoor art gallery and creating a fun, modern take on the dining amenity areas, he adds. “The concept is to push 5th Avenue South into a more dynamic look, feel and experience using hardscape, water, stone and lighting,” he says.
“Everyone in Florida wants to be outside and enjoy cool evenings,” believes Windham. “Our design vision was to sense the proportion of the architecture as defined by green elements that became a part of the building, but really to bring a scale to it that makes the space more comfortable and appealing to the pedestrian.”
Tall royal palm trees define the entryway on the south side and bring down the scale of the building and offer tropical color, texture and interest while a large pink tabula tree provides relief and shade patterns, generating a microclimate for the tropical plantings along 5th Avenue South. These plantings create an edge and identifiable landscape character for the property.
In 2004, real estate investment and development company JCS Realty Group, located at 2500 Tamiami Trail North, officially formed with father and son team of Jim and Christopher leading the way. Today, JCS owns, manages and leases prime commercial real estate properties in Naples, Florida with a focus on developing relationships with all of their tenants and community collaborators.
JCS Realty Group brings widespread experience in real estate development and investing, including hotels, restaurants, a marina, condo conversions, residential and multi-family projects and raw land development as well as retail, office and industrial real estate investments.
“It is our belief that a successful business starts with a great real estate location and a well-designed space with exceptional visibility, frontage and signage exposure,” explains Shucart. “JCS Realty Group provides retail, office, medical and restaurant real estate opportunities for lease that are eye-catching, well-maintained and strategically located in some of the best high-traffic growth areas of Naples,” he adds.
To date, JCS Realty has developed and or owned over 960 residential & condominium units, +/- 800,000 square feet of commercial property and has 50+ years of combined experience in development and construction. The company’s history in Naples dates back many years ago to a 36-room hotel on the beach (The Tides Inn of Naples) and a single-family home on Keewaydin Island (Palm Villa).
“We are proud to have been able to create a new and contemporary cutting edge building that is different but complements 5th Avenue South,“ says Jim Shucart.
For more information, contact JCS Realty at (239) 692-8397, visit online at www.JCSRealtyGroup.com and follow #ArtAveto5th on Instagram.

